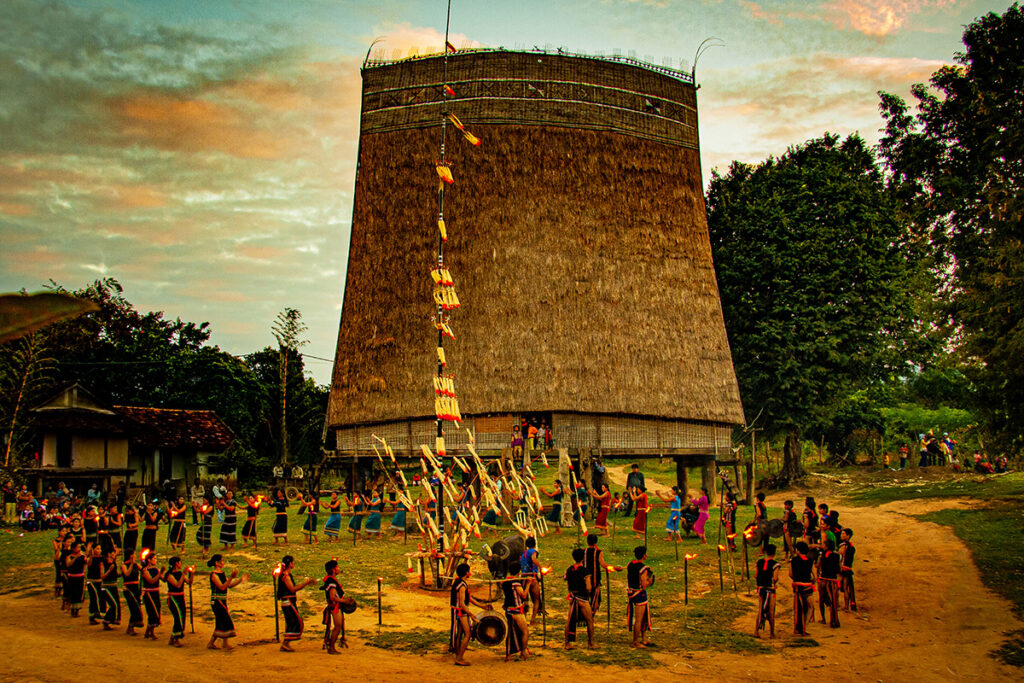Rong House – Unique architectural beauty of ethnic minorities in the Central Highlands
(TITC) – Once in the Central Highlands, the wild beauty of the sky and land, the majesty of nature, the openness and generosity of the people always attract tourists to this land of sunshine and wind. One of the things that leaves an impression on visitors is the unique architecture of Rong House (Tall House) – a cultural symbol of the ethnic communities in the Central Highlands, representing the material and spiritual values in the lives of the people.
This typical architectural work appears in many ethnic minority villages in the northern Central Highlands, especially in the two provinces of Gia Lai and Kon Tum. The communal house is the largest community space in each village; where people exchange and discuss administrative and military matters; where customary laws are enforced, traditions are preserved, and religious and belief rituals are performed.

The Rong houses of the ethnic groups are also different. The smallest and lowest communal house belongs to the Gie Trieng people. The Rong house of the Xe Dang people is very tall. The Rong house of the Gia Rai people has a thin, flat roof like an axe blade. The Bana Rong house is larger than the Gia Rai communal house, has soft lines and is often surrounded by stilt houses. The common point of Rong houses is that they are built on a large piece of land, located right in the center of the village.
The Rong house of each ethnic group also has different architecture, shape and decorative patterns. However, the basic similarity is that the floor is very wide, designed to be closely associated with the culture of gathering to drink rice wine of the people. The length of each Rong house is usually about 10m, 4-6m wide, 15-16m high, the roof has 2 roofs thatched with grass or leaves. The floor is made of wooden or bamboo planks, and at both ends of the house there are two fireplaces to keep warm on winter days and to hold festivals. The two sides of the wall are woven with bamboo, reed, and umbrella, creating a very unique and eye-catching pattern. The main door opens in the middle of the main wall, the side door opens on the right side of the main door.
Stairs usually have 7 to 9 steps, however each ethnic group has different decorations. On the walls and columns of stairs, the Gia Rai people often carve the shape of a gourd containing water, the Bana people carve the shape of a fern tree top, and the Gie Trieng and Xo Dang people often carve the shape of a gong knob or a boat bow.
The Rong House is an indispensable traditional cultural institution for every village in the Central Highlands, a vivid and proud symbol of the culture of the Central Highlands ethnic minorities, contributing to the common cultural heritage of the ethnic groups in the big family of Vietnam.
Right in Hanoi, people and tourists can also visit and admire the beauty of the Central Highlands communal house at the Vietnam Museum of Ethnology. All construction materials were transported from Kon Tum, and were constructed by 30 Ba Na Kon Tum citizens who came to Hanoi for nearly half a year.
Tourism Information Technology Center

